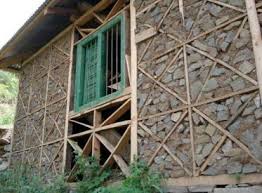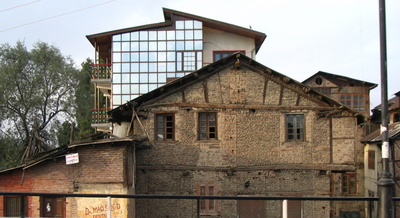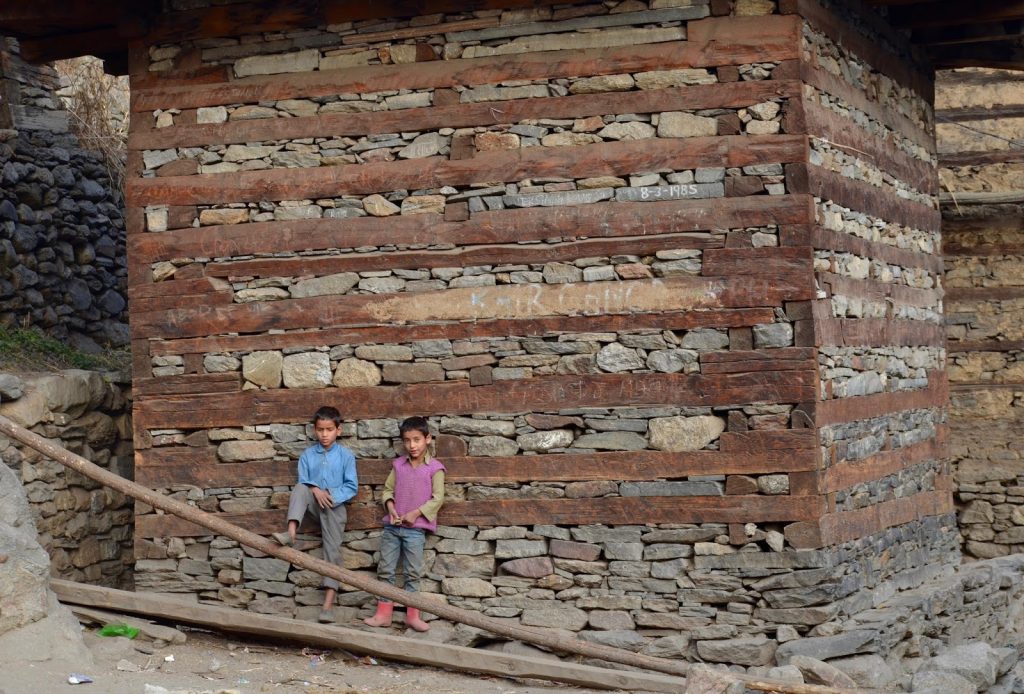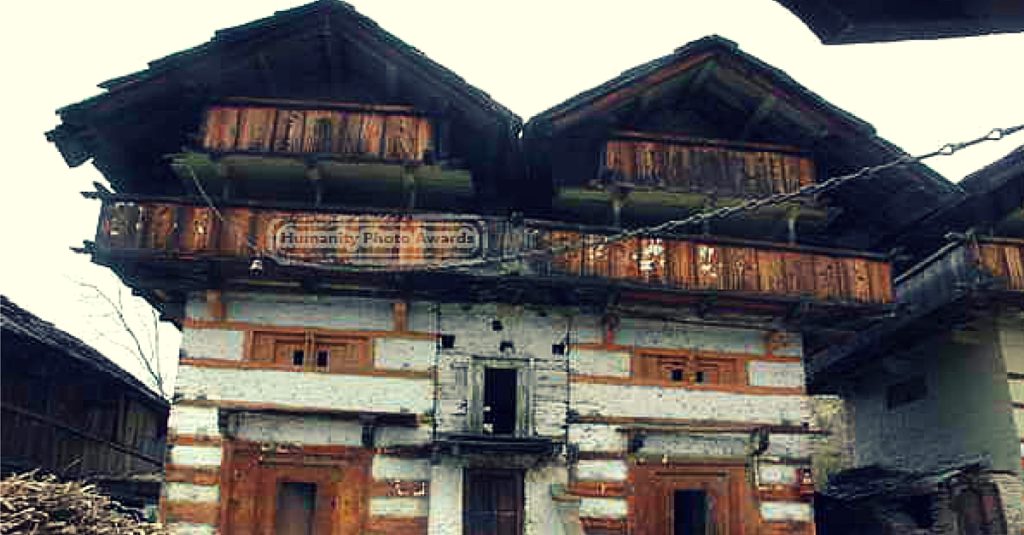Indigenous Indian tech and earth materials for sustainable architecture
Related Articles
Davos 2026 में Uttar Pradesh का दमदार प्रदर्शन, ₹9,750 करोड़ के MoU से Investment को मिली नई उड़ान
World Economic Forum 2026 में उत्तर प्रदेश ने एक बार फिर खुद को देश का सबसे तेजी से उभरता Investment Destination साबित किया है।...
BMC Election Horse Trading: एकनाथ शिंदे को सताया पार्षदों के हॉर्स ट्रेडिंग का डर, सभी पार्षद 5-स्टार होटल में कैद
BMC Election Result सामने आते ही मुंबई की राजनीति में हलचल तेज हो गई है। बीएमसी में सत्ता का गणित उलझा हुआ है और...
Mumbai Train Ticket Reservation Shutdown: मुंबई PRS रहेगा बंद, रात साढ़े तीन घंटे तक नहीं होगी ट्रेन टिकट बुकिंग
Mumbai Train Ticket Reservation Shutdown: मुंबई से ट्रेन यात्रा करने वालों के लिए जरूरी खबर है। रेलवे प्रशासन ने Mumbai Passenger Reservation System (PRS)...





