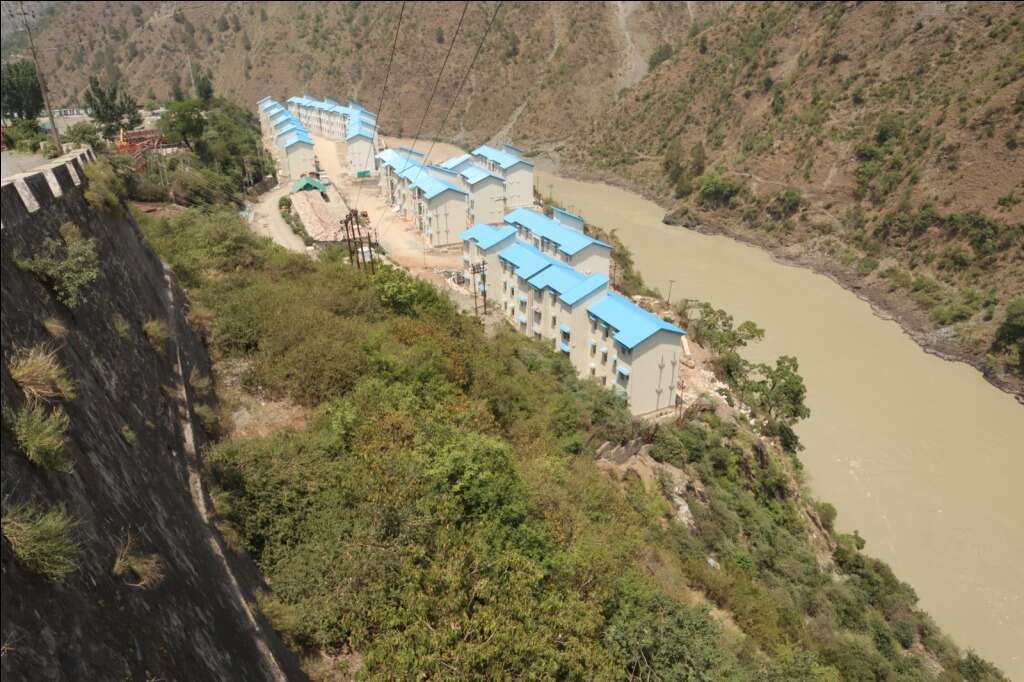The hilly terrains have been engulfed in chaos and devastation as landslides wreak havoc on the landscape. These destructive events, triggered by various factors such as heavy rainfall, erosion, or seismic activity, have brought about widespread destruction and disruption. The relentless force of landslides causes hillsides to crumble, leading to the collapse of structures, road blockages, and loss of lives and livelihoods. The fragile ecosystem of the hilly regions is left vulnerable, and communities are left grappling with the aftermath of these catastrophic events.
Urgent measures, including comprehensive disaster management strategies and resilient infrastructure solutions, are imperative to mitigate the impact of landslides and ensure the safety and well-being of those residing in these vulnerable areas. Natural disasters such as landslides have become more frequent and severe in recent years, resulting in major human casualties and property losses. As per available data, in 2020 alone, landslides killed 295 people in India.
Considering this alarming situation, it is critical to look into cutting-edge construction methods that can lessen the impact of such catastrophes. Today, Pre-engineered construction methods which provide several benefits over conventional construction techniques have emerged as the perfect solution to this problem. The time demands quick implementation of this building method across the country in order to safeguard property and human lives.
Pre-engineered buildings, also called PEBs, have a number of advantages, of which their lightweight design is the major alluring factor. These structures are constructed off-site by using steel, wood, or concrete panels, and are assembled on-site. They reduce pressure on the slope and lessen the possibility of occurrence of a landslide by distributing the weight of the building more evenly across the ground.
According to the Ministry of Home Affairs, around 12% of India’s total land area or roughly 0.42 million square kilometres, excluding areas covered in snow, is susceptible to landslides. The traditional structures constructed of bulkier materials like brick or stone may put more pressure on the ground and raise the possibility of landslides.
Efficacy of prefabricated structures in landslide mitigation
Prefabricated buildings can easily adapt to severe weather conditions. They are usually constructed of durable materials like steel, which can endure earthquakes, hurricanes, severe snowfall, and other adverse weather conditions. These buildings are custom-made solutions and can be tailored to fit particular weather conditions. For instance, the structure might be designed with additional insulation in order to ensure protection against excessive cold or heat. It might also have wind-resistant features to survive storms or strong winds.
Weakening the landslide trigger
Flexible foundations are a major advantage offered by prefabricated structures. Steel columns or piles, that can move and shift with the soil, can be used as the foundations in places that are prone to landslides. This helps to distribute the building’s weight more evenly and lowers the possibility of setting off a landslide. These structures can also have elevated foundations, which raises the building off the ground and reduces its contact with the soil. This can lessen the weight on the slope and lower the chance of landslides.
As they are built off-site in a controlled environment and then brought to the construction site for assembly, pre-engineered structures can be constructed swiftly and effectively. Consequently, construction time can be reduced by up to 60% with these structures. Prefabricated buildings are produced in factories as opposed to conventional methods, which depend on on-site labour, which eliminates delays brought on by labour unavailability. This can be especially useful in landslide-prone areas as it enables the construction of buildings before the rainy season or other natural events that might cause a landslide. The threat of damage and fatalities can be reduced by minimising the period of time that the building site is exposed to potential landslip triggers. Temporary structures can be quickly assembled in an emergency, within 24-hours.
A cost-effective structure solution
Prefabricated structures can significantly reduce long-term costs that can be attributed to their energy efficiency. The design uses effective insulation methods and materials and minimises heat transfer, reducing the need for excessive heating or cooling. Energy-efficient equipment like LED lighting, HVAC systems that consume less energy, and renewable energy sources are frequently integrated into pre-engineered structures. In addition, these structures can be designed to maximise natural ventilation and lighting, minimising the need for artificial lighting and mechanical ventilation systems. Depending on the project’s size, degree of customization, location, and specific requirements, pre-engineered buildings can cost anywhere between Rs 200 and Rs 2000 per square foot.
Sustainable
These buildings can also be constructed from sustainable materials like recycled wood or steel, which lessen the building’s impact on the environment and increase its resistance to severe weather. The steel, the building’s primary component, can be recovered and resold to cover the initial outlay when time comes to dismantle the structure. With the use of sustainable materials, buildings can be constructed to last longer, without the need of repair or replacement.
In conclusion, prefabricated structures can reduce the risk of landslides while offering a sustainable and long-lasting solution to building stability, thanks to their lightweight design, adaptability to adverse weather conditions, flexible foundations, and energy efficient features. It is the need of the hour to implement this method in structure development in order to safeguard people, property and environment.
Views of the author are personal and do not necessarily represent the website’s views.



